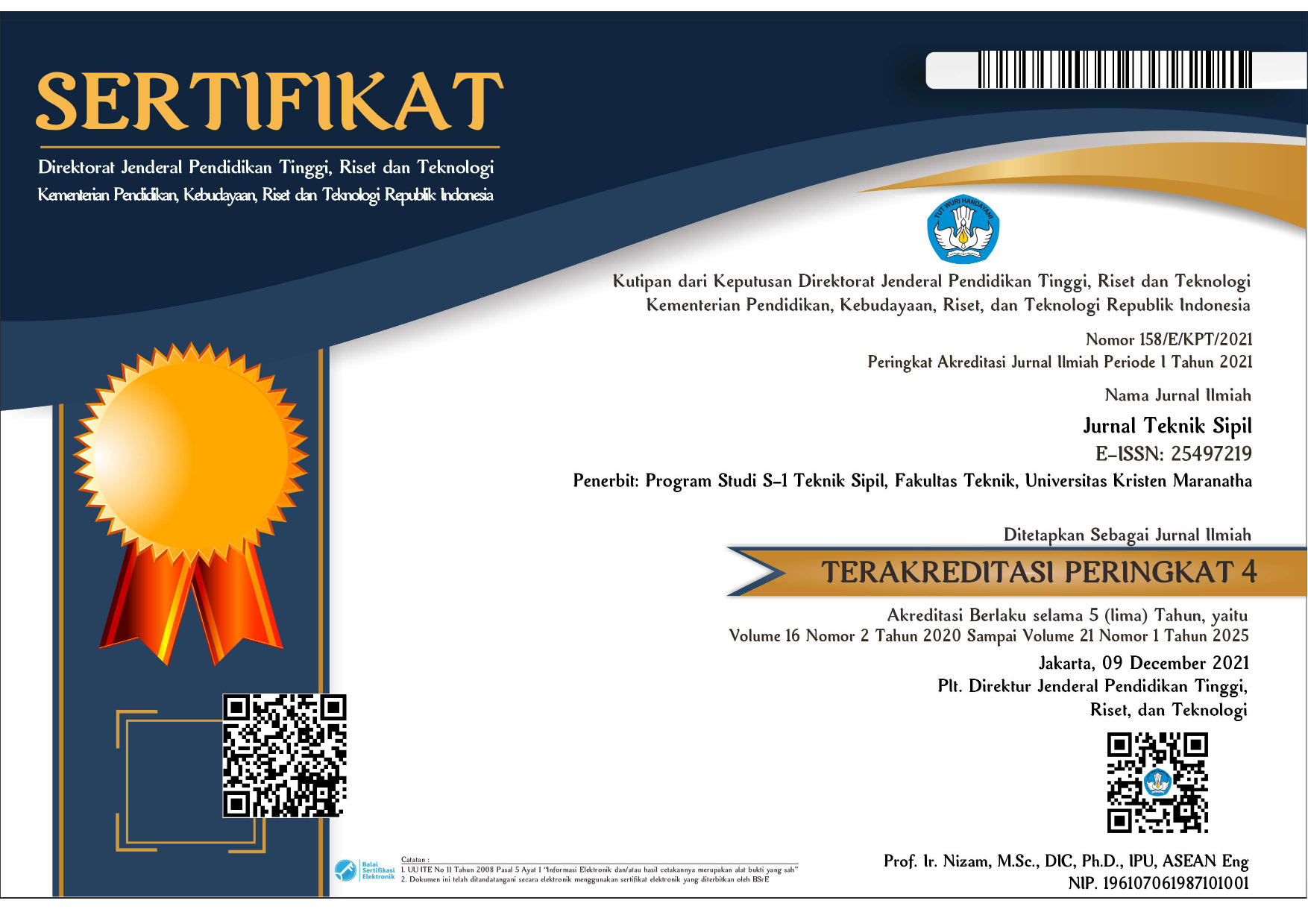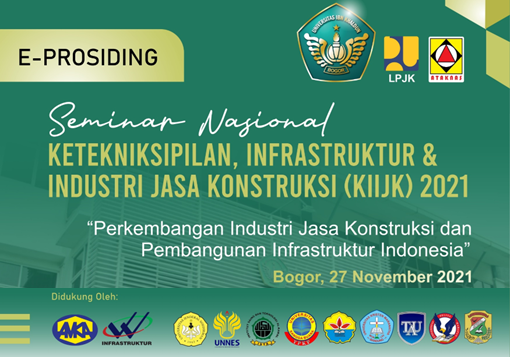PENGGUNAAN SISTEM STRUKTUR RANGKA ATAP TIPE PELENGKUNG 3 SENDI
DOI:
https://doi.org/10.28932/jts.v17i2.3429Kata Kunci:
Slope of Roof, 3 Joint Arch, Wooden Roof Frame, Structural Stability.Abstrak
So far, the system of the roof structure of residential and office buildings is dominated by conventional frame types. The use of a 3-joint arch structure system is only familiar to warehouse buildings and the like. The purpose of this study is to identify the feasibility of using type 3 joint arches on the roof of a residential building. The research scenario is focused on calculations using SNI 7973-2013, namely Design Specifications for Wooden Construction and Specific Static Structural Analysis Methods for 3 Joint Arch Structures based on the length of the truss span model, which is 9 m. The calculation result indicates that 1). The 3-joint curve type is worth using as it proves stable and safe 2). The distance between the truss of the roof truss affects the dimensions of the truss. The implication is that the construction of the roof of a residential house can use a 3-joint arch structure system while the basic material for modeling uses Code E20 wood material with Quality B, depending on the length of the span and the slope of the roof.Unduhan
Data unduhan belum tersedia.
##submission.downloads##
Diterbitkan
2021-10-01
Cara Mengutip
Ndouk, F. D., Naikofi, M. I., Bela, K. R., & da Costa, D. G. N. (2021). PENGGUNAAN SISTEM STRUKTUR RANGKA ATAP TIPE PELENGKUNG 3 SENDI. Jurnal Teknik Sipil, 17(2), 158–168. https://doi.org/10.28932/jts.v17i2.3429
Terbitan
Bagian
Articles


















